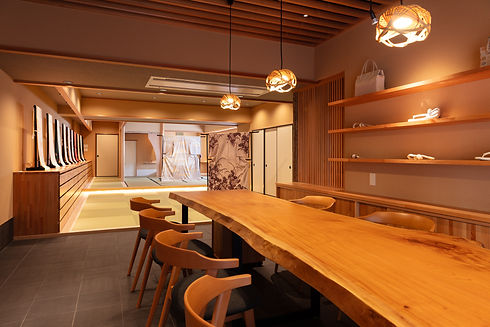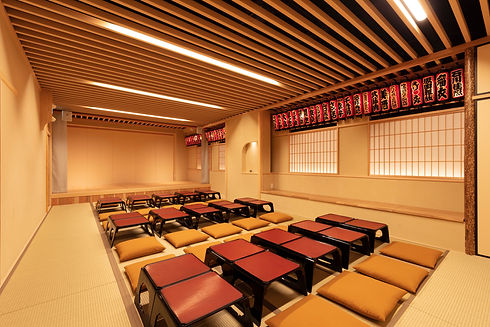
Japanese traditional house
,stores and restaurants
Works of Commercial Spaces
Chashitsu in Office
Tokyo JP
This is a proposal for a new office space divided into a tea room space and a meeting space.
We have created a full-fledged tea room space that does not seem like a single floor in a high-rise building.
Amid the changing awareness of the office due to the coronavirus pandemic, we have positioned it as a space for expanding our business to the world with the spirit of Zen.


Matsubaya Saryo
Minato Ward, Tokyo
We were asked to design a teahouse as a meditation space to appreciate bonsai, and we designed the ultimate teahouse. The interior of the teahouse is completely blocked out from light and sound from the outside, and is a tiny one-tatami teahouse with only a bench and a one-tatami teahouse. The walls are made of earthenware and latticed with mirrors. The interior is protected by a bamboo blind, and is operated as a bonsai cafe, where you are greeted by a lone pine tree at the entrance.
Kimono Misuzu
Setagaya-ku, Tokyo
A long-established kimono shop in Kitami, Setagaya Ward has been renovated into a salon with a tea room that will promote Japanese culture. The first floor of the street-facing store in an apartment building has been completely renovated to create a large room with a Kyo-ma 8-tatami mat daime tea ceremony seat and a large water room at the back, making it a Japanese culture salon space that can be used as a stage for various Japanese cultural activities such as dance, flower arrangement, rakugo and storytelling.


Matsubaya Saryo
Minato Ward, Tokyo
We were asked to design a teahouse as a meditation space to appreciate bonsai, and we designed the ultimate teahouse. The interior of the teahouse is completely blocked out from light and sound from the outside, and is a tiny one-tatami teahouse with only a bench and a one-tatami teahouse. The walls are made of earthenware and latticed with mirrors. The interior is protected by a bamboo blind, and is operated as a bonsai cafe, where you are greeted by a lone pine tree at the entrance.
Ozashiki Tsunomori
Tokyo
A place where you can meet geisha anytime. "Tsu no Mori" is an authentic tatami-mat live house where you can enjoy traditional Japanese performing arts up close. The stage was built by a Kabukiza craftsman and is fully equipped with lighting and sound, so it can also be used as a rental hall.


Tempura Arakawa
Tokyo , Kita-ward
The long-established tempura "Arakawa", which has been operating in Higashijujo, Kita-ku for 45 years, has moved to Akabane and newly opened.
It is a store created by the craftsmen who always make japanese tea house(Chashits), each demonstrating their craftsmanship.
We are particular about solid materials, and we also challenge traditional autumnal walls such as "Sugimaru" pillars and solid oak counters. The ceiling is oval raised and gold is pasted on the ceiling. From Edo to the Japanese-style room, the image of the eaves roof is made through lattice rafters.
Sawara KURA Bar
Chiba , Sawara
Sawara in Chiba Prefecture is famous for legendary paddy fields. The old rice brewery built along the Ono River, which is crowded with tourists, has been renovated into a japanese traditional restaurant and BAR. The first floor of the warehouse, which has been unused for a long time, can be used as a bar counter and semi-private room seats, and the second floor can be used as a large dining room.The space decorated with antique furniture and accessories owned by the owner of the brewery created a calmness that has been there for a long time.


Hebi no Ichi Main Store
Chuo Ward, Tokyo
We renovated an existing open terrace shed in the backyard into a private VIP room in the style of a teahouse. Because the existing shed was made of steel, we installed wooden fixtures of different designs on three sides, installed a light ceiling with shoji screens, and installed a solid zelkova floor for the tokonoma alcove, with a simple renovation centered on the fixtures.
Works of Commercial Spaces

Apartment Tea House O Residence
Tokyo
This tea room was completed within the limited space and budget of an apartment.
Features include a dropped ceiling made with beams, an eight-tatami room that extends into the entrance hall, a water closet with no water supply or drainage, walls and floors made with polystyrene walls, under-floor storage, chest storage, and a route for tea ceremonies that makes use of the balcony.
Although it is a small tea room, it is filled with emotion.
DI HOUSE
Meguro Ward, Tokyo
The top floor of a building with easy access, just a three-minute walk from a station in Tokyo, has been completely renovated into a salon with a tea room.
Upon entering the entrance, a decorative shelf made of a single piece of Japanese horse chestnut board is installed, on which a statue of a deity from the owner's collection is enshrined. The alcove pillars of the eight-tatami room are made of natural squeezed logs, and the floor and top of the side alcove are made of 2,500-year-old Jindai cedar.
A bar counter made from a single large cedar plank measuring over 4m in length is placed in the center of the room, making it possible to hold a standing tea ceremony.
The roof balcony has a lightweight, windproof open space, and the wooden deck offers a great view of the city beyond.
This is a hideaway salon where you can enjoy a moment of relaxation even in the midst of your busy daily life.

Introducing the process of buildings.
Customers from world-wide is welcoming!

First of all, we will carefully listen to your request.
We would like to hear your requests so that we can make proposals that match various conditions and lifestyles from our customers.

Investigation, confirmation of laws and regulations
In order to make the plan more concrete, including the ground and height difference, we will also investigate the surrounding environment.

In principle, we will support rough plans free of charge .
Based on the content of the consultation,we will create a rough plan summarized from the designer's point of view.
![[www.t-a.co.jp][983]C-10.jpg](https://static.wixstatic.com/media/d4f289_df8689d4d74348849147197e143c67bb~mv2.jpg/v1/fill/w_720,h_480,al_c,lg_1,q_80,enc_avif,quality_auto/d4f289_df8689d4d74348849147197e143c67bb~mv2.jpg)